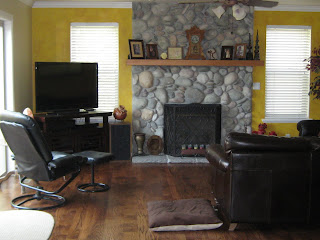- Resurfaced our deck
- Painted Em's room, Turner's room and the family room...I’m SO sick of painting!
- Installed a new back door and frame (was wood-rotted)
- Installed new flooring. Now we don't have to walk on particle board anymore!
- Re-landscaped the front yard so that we could more easily fit our trailer on the side of our house and removed quite a bit of grass for more ease of care taking.
Below are several photos.
1. Our entry way (looking from the living room) with the stairs the left, front door to the right and office straight ahead. The wood flooring up to my office was refinished and we added wood to the office.
2. The hall, looking from the nook toward the front door, with a pantry on the left and living and formal dining on the right.
3. Looking at the entry way from my office into the living room. Note a bathroom is just to the left of my office.
4. If you look out my office to the right, this is the hallway you see. This view is looking from the family room toward the obvious bathroom, just outside my office. The hall flooring was refinished, while the flooring in the family room is new.
5. Looking from the hall into the family room area. You can see the new door we had put in.
6. Family room with new flooring and paint.
7. Another view of family room.
8. Looking from the family room into the nook and kitchen...yeah, it's small. Remarkably, though, we have more storage area than we did in our old house. There's just not much room to move around with more than one person in the kitchen at a time.








No comments:
Post a Comment